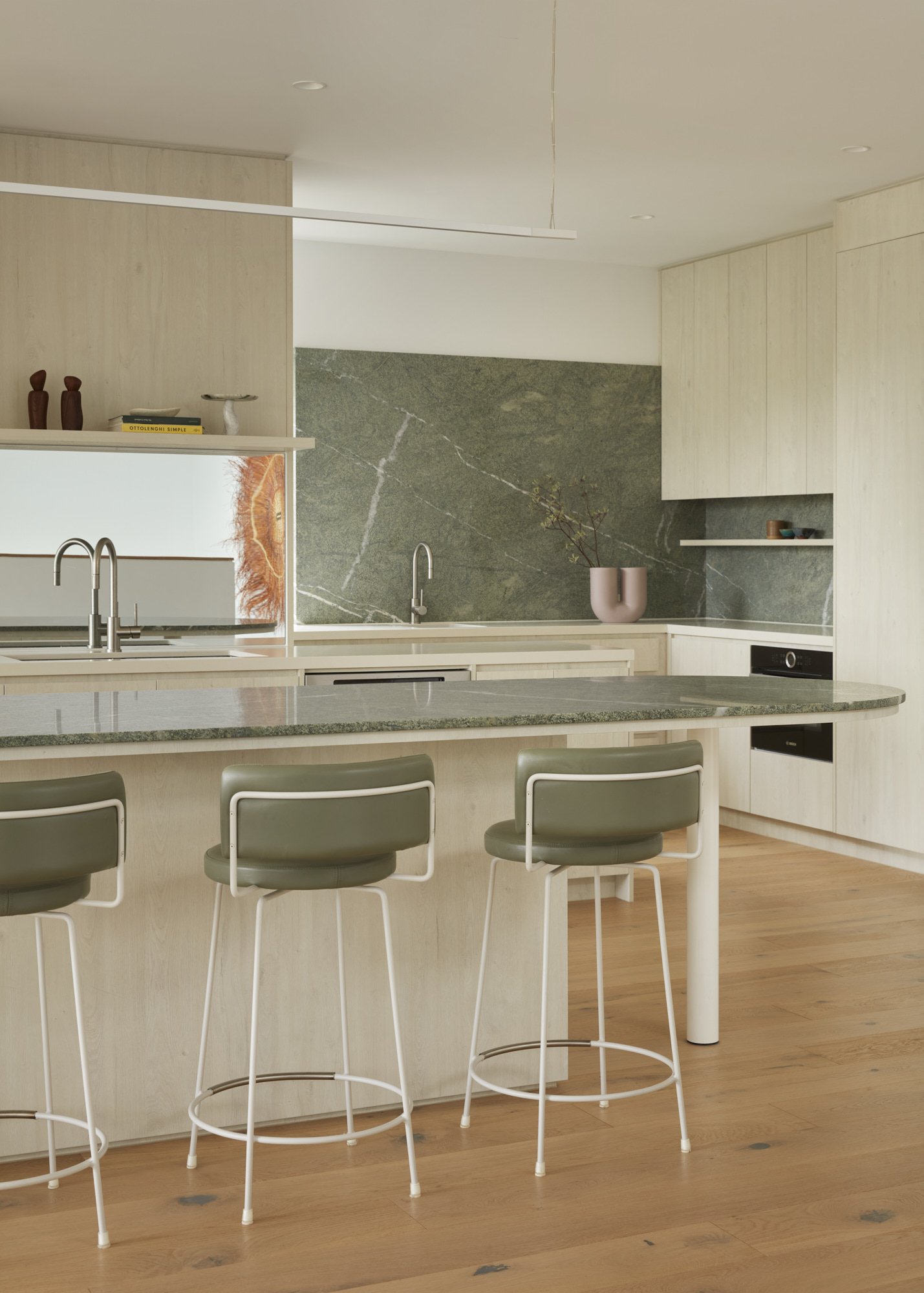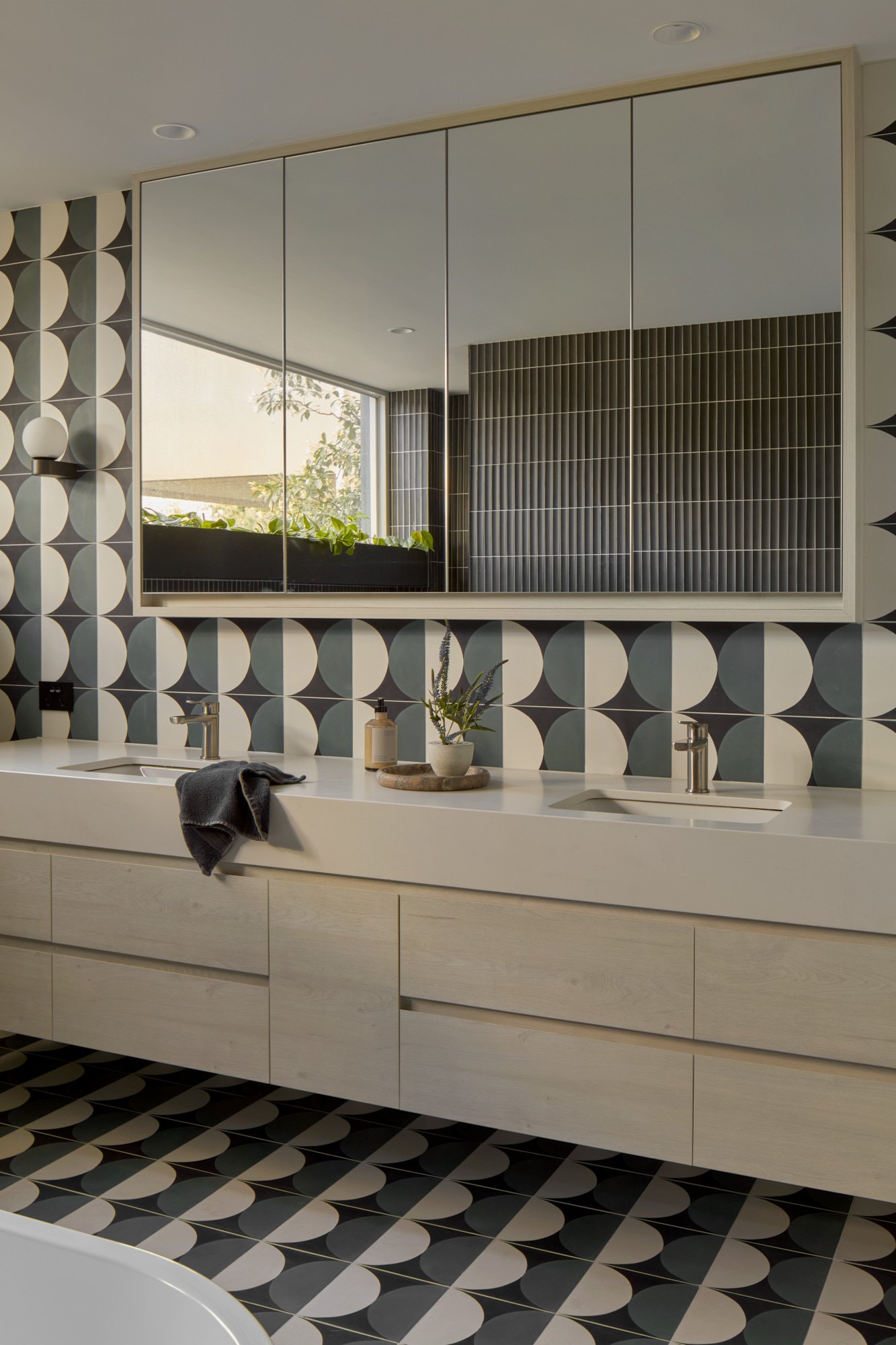










Not often are we presented with such fabulous ‘bones’! This 1990s Neil Clerehan designed house on the riverfront extended over 3 levels with tree-filled views towards the banks of the Yarra. The structure was sound and true although the fitout was a little dated and not meeting the needs of the young family who now call the house home. In addition, and with converting the house to become fully electric, there were old service rooms no longer required that once housed gas mechanical equipment.
Our brief was to convert these spaces into a self-contained dwelling on the lower level, create a more generous main bedroom suite with generous walk in robe and ensuite (with view), and re-plan the Kitchen, Living and Dining spaces. The family bathroom, Laundry and Ensuites were also given a new lease of life and fittings, fixtures and finishes compliment a re-organized layout that best suits today’s living.
We didn’t need to look far to find inspiration in the beautiful landscape immediately surrounding the house. Mirror was used in the Kitchen to further bring the landscape in, and the greens and grays of the surrounding Eucalypts informed the material and colour palette. A beautiful green marble was selected for the Kitchen and the space re-planned to maximise work space and informal meals for the family. The Living spaces were re-organized to allow for wood fire and TV a new furniture arrangement. A focus on locally made light fittings, furniture and materials was favored.
