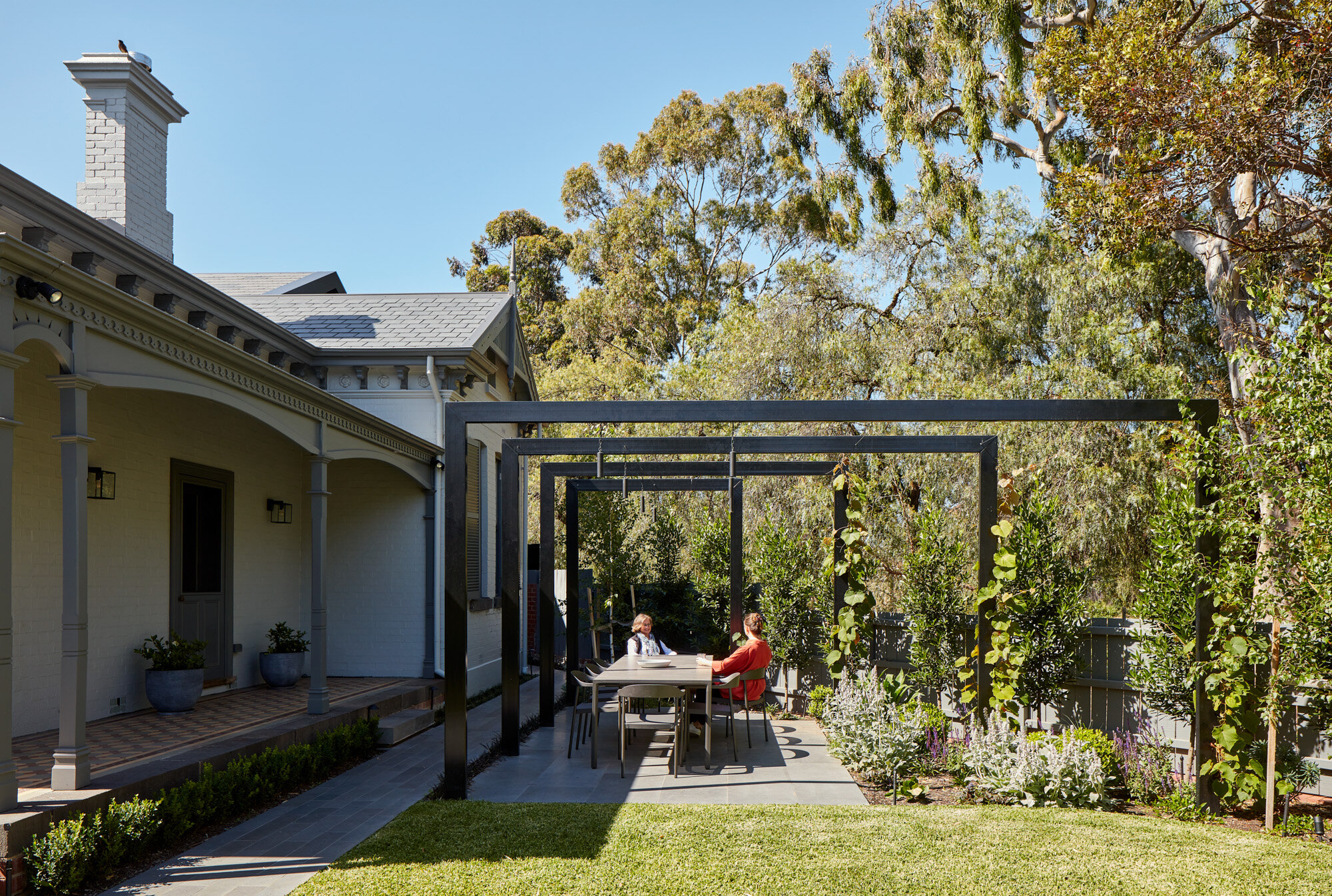













Residential - Alterations and Additions
‘Ennis Lea’ was built in 1896 and had significant works done over the following century. With their children grown and the house to themselves, the clients looked to renovate and create a new home that they will enjoy with grandchildren in the years ahead.

It was important that the new built sit comfortably and sympathetically alongside the original Victorian building while retaining a contemporary character.

Three ‘attic’ style bedrooms on the upper level, look into treetops and nestle neatly behind the principal Victorian rooflines.

Internally colour is used to work with the owner’s significant art collection. It is a house not to be taken too seriously but reflects its owners and a life of collected objects and art.

Builder: MIL Constructions
Photographer: Jack Lovel
Landscape Design: COS Design
Landscape Contractor: Esjay Landscaping
