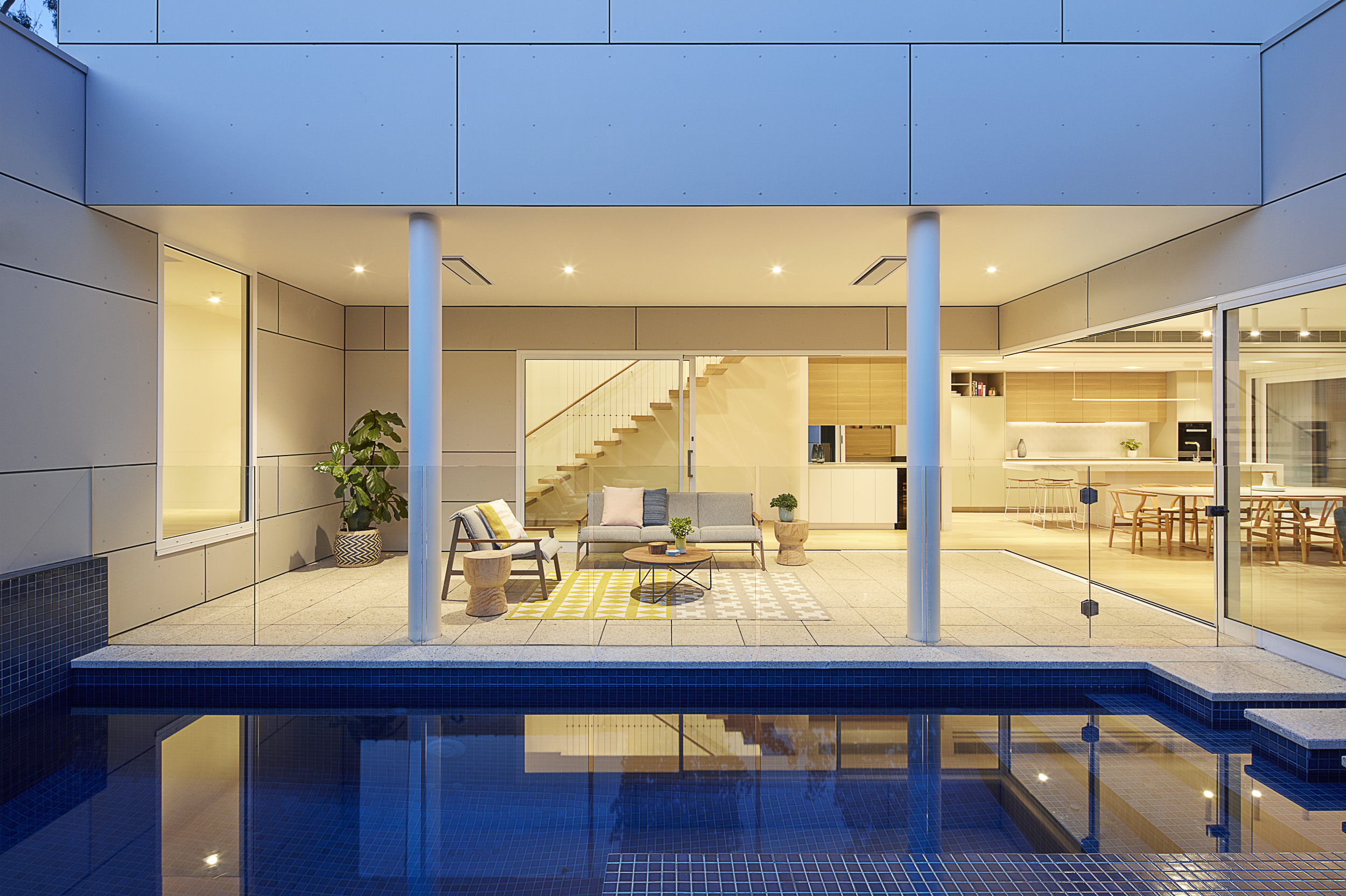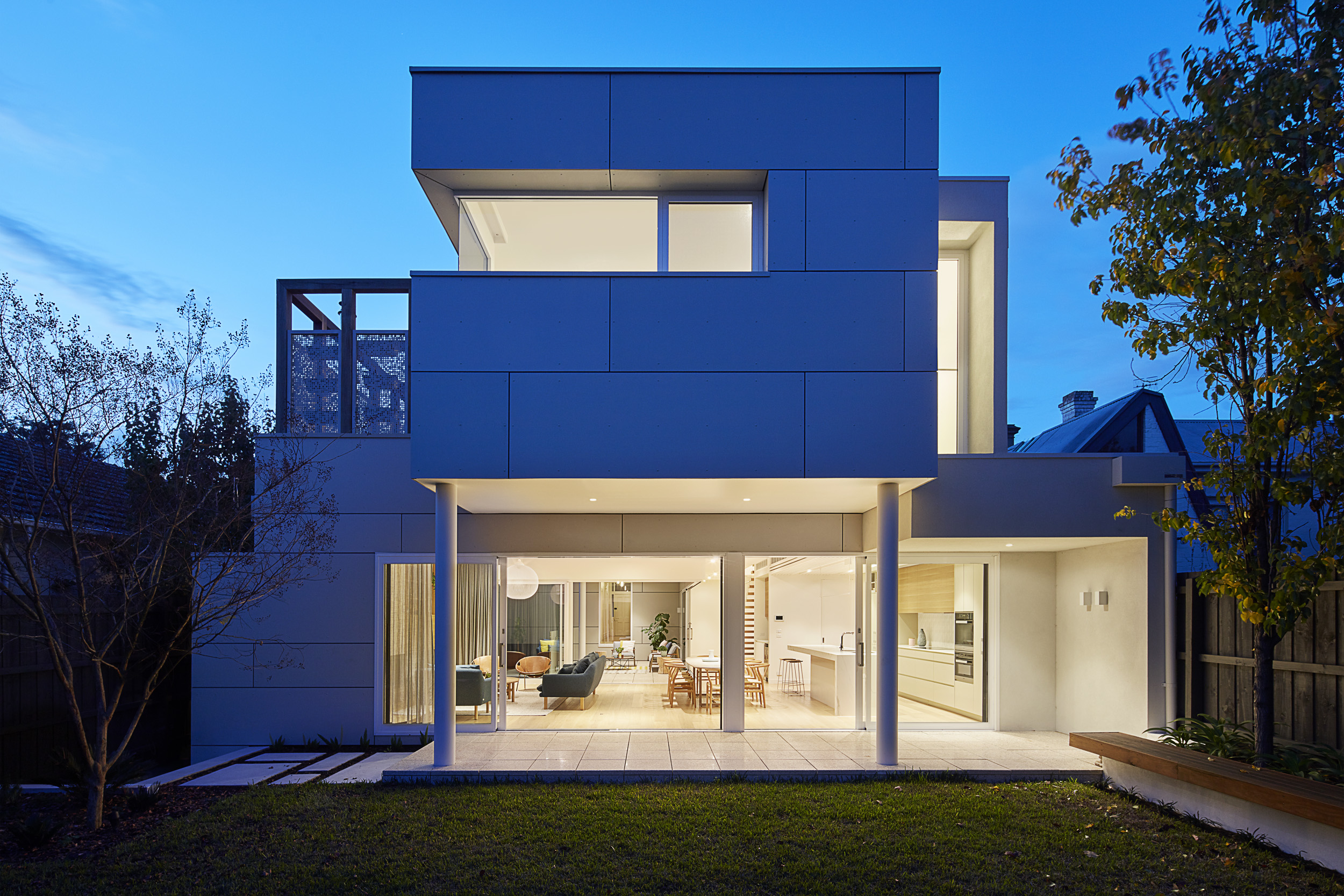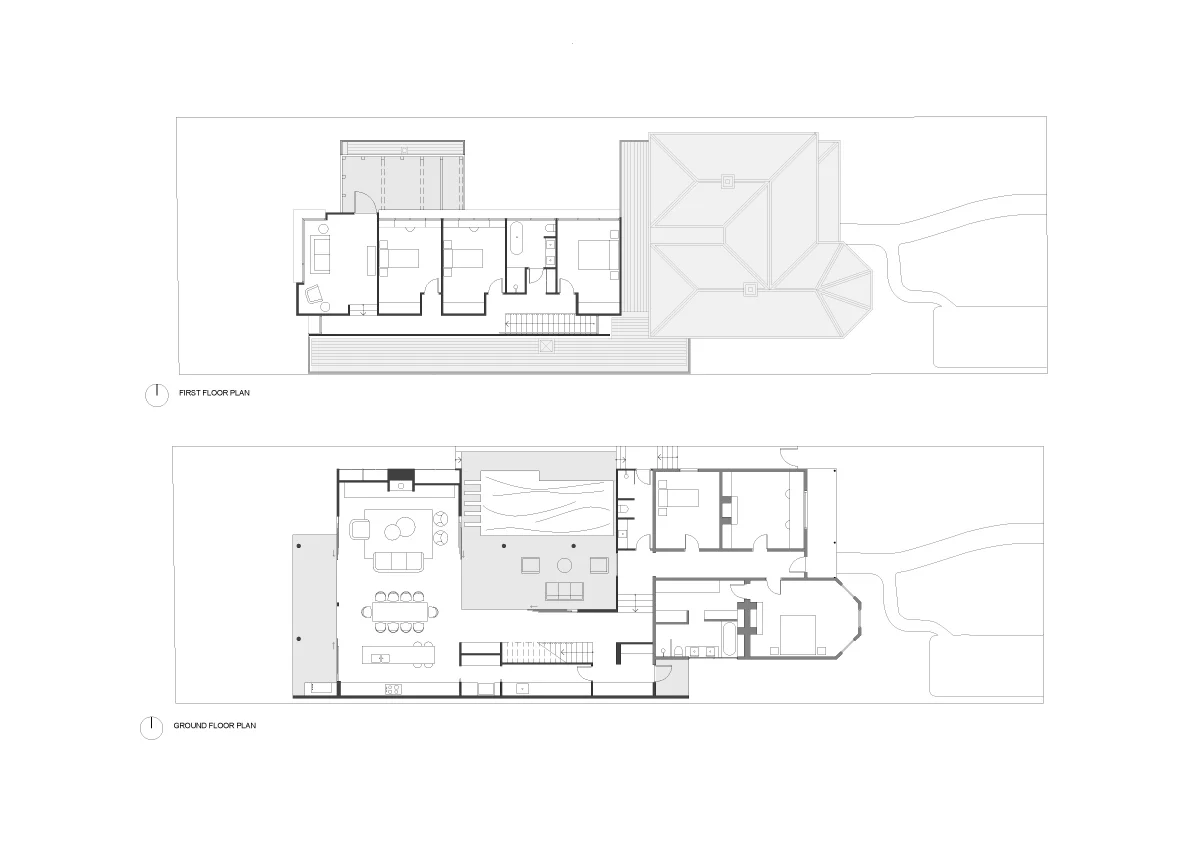












A 2-storey, contemporary addition was added to an existing, double-fronted, free-standing Victorian house.

Given the site’s southern orientation, a C-shaped plan was developed to maximise sun and natural light.

The house is filled with sun throughout the year and a palette of light, airy materials create a feeling of light and space.

The ground floor has been shaped around a central courtyard containing outdoor living and pool and spa.
