
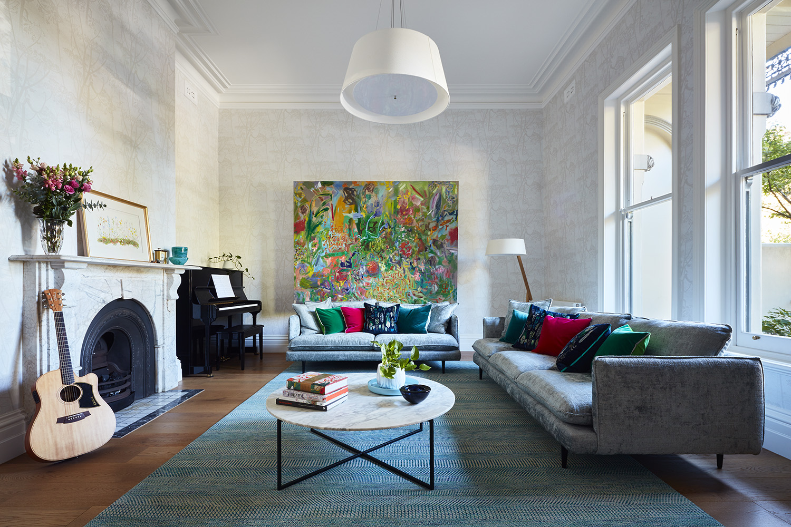
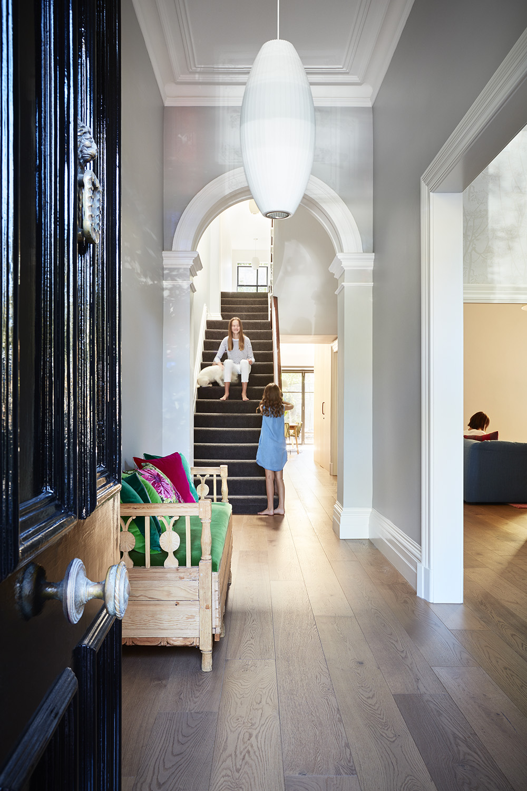




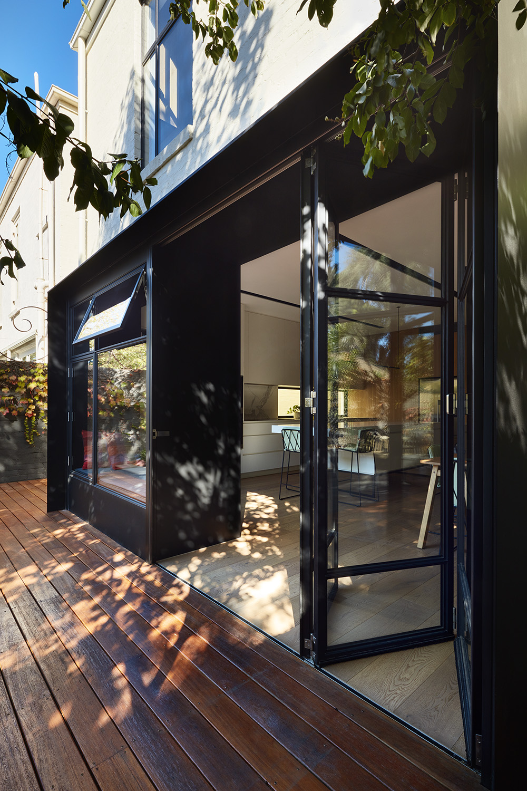
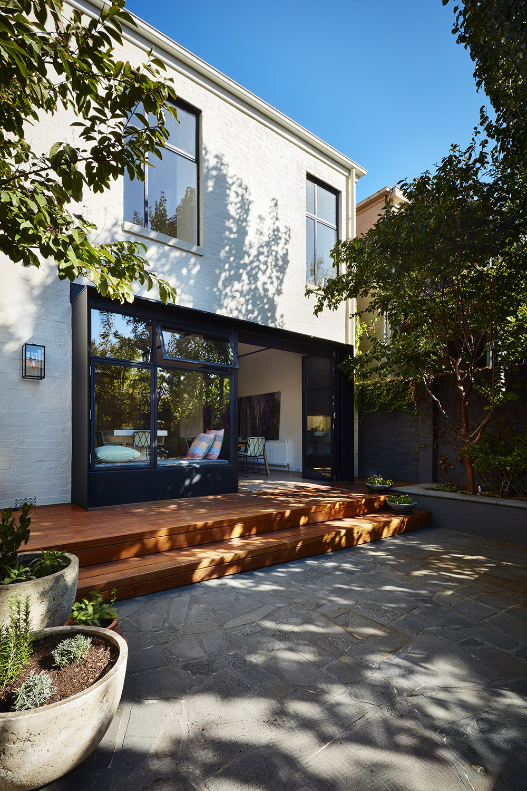
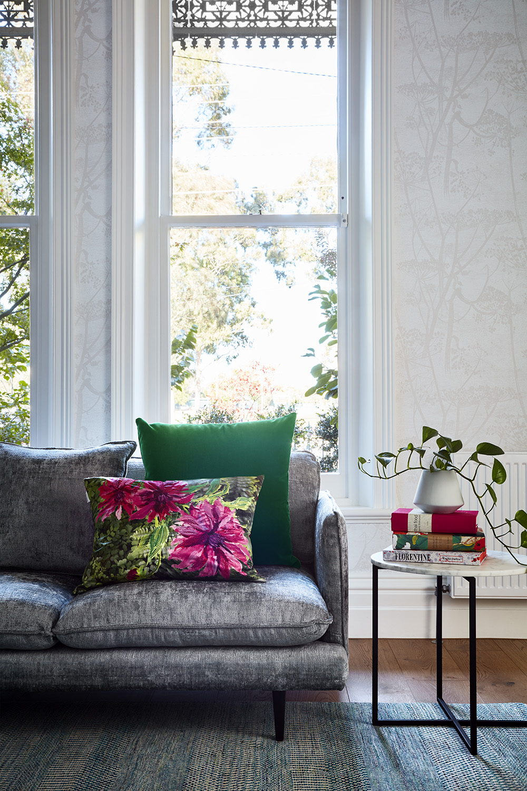
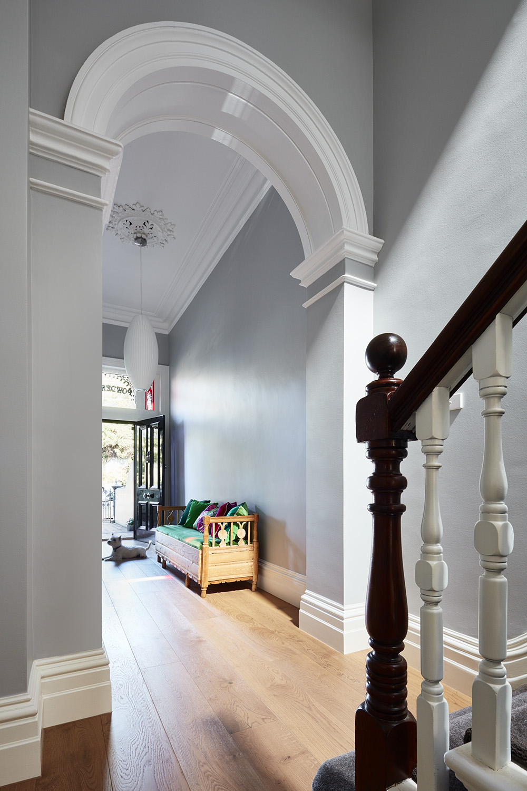


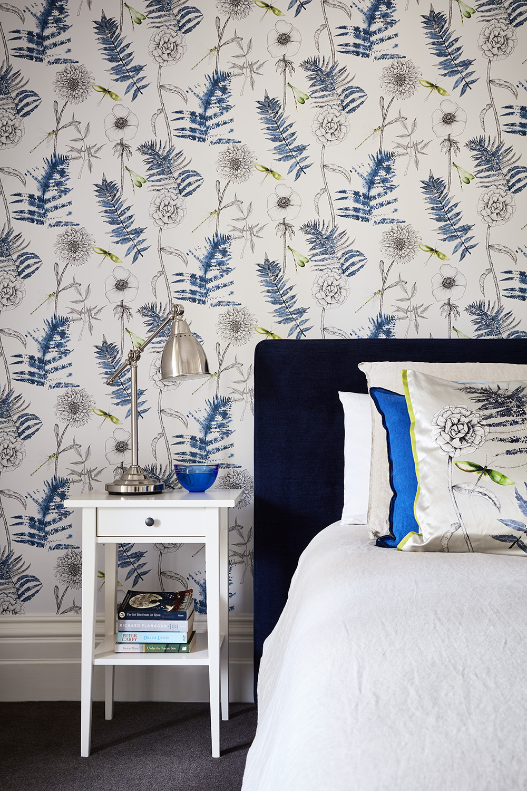
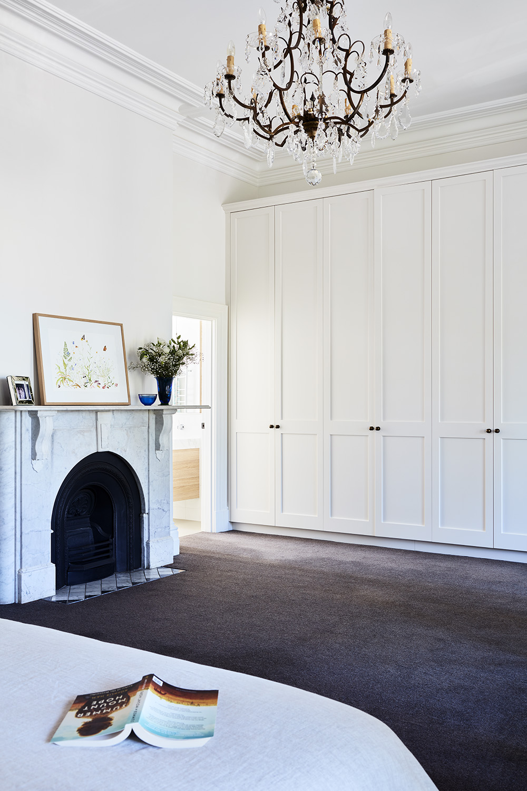
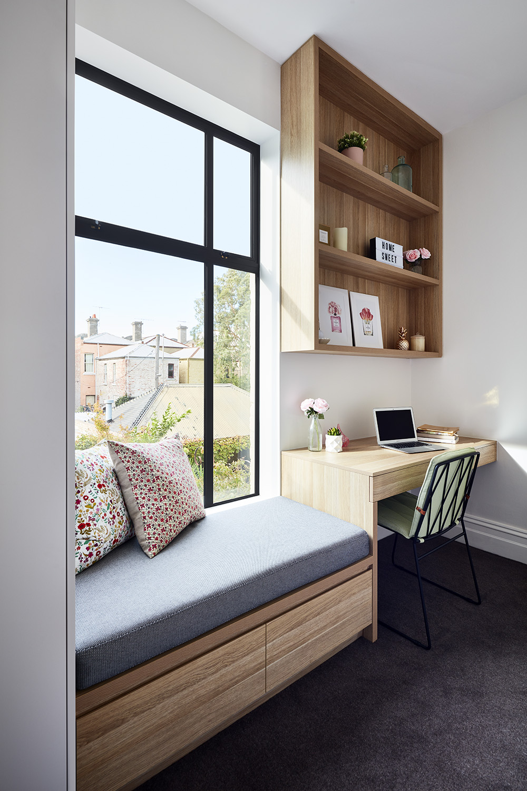



This boom-time terrace in Melbourne's inner north under-took a significant overhaul as the internal spaces were opened up to create connection and flow throughout an a previously internal and dark Victorian interior.

Formal reception rooms were given a new lease of life, with new openings made onto the grand hallway with colour, wall paper and decoration being embraced.

A black steel, contemporary window box punctures the rear north-facing facade, and takes advantage of the northern orientation.

Kitchens and bathrooms are clean and bright, while keeping the palette simple and refined. This old dame now has been given a new life as a contemporary family home that embraces and celebrates its past and future.
