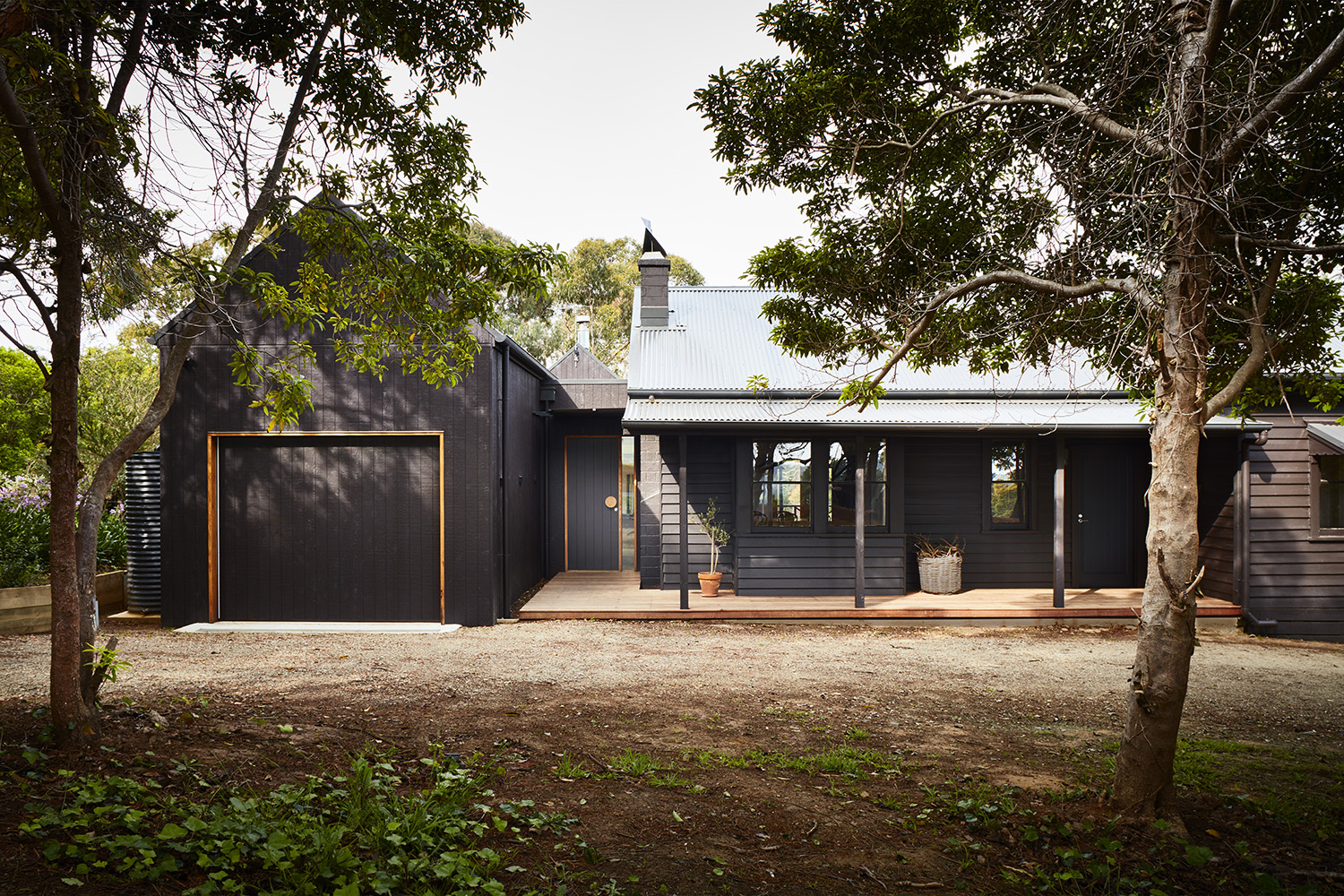















Residential — Alteration & Addition
The owners had purchased a c.1920s cottage in disrepair with the view to creating a weekender for themselves and their grown children.

The completed house has a wonderful eclectic feel, where reclaimed and industrial furniture sit comfortably through the original cottage and within the contemporary addition.

Retaining it’s original character, the Australian bush setting is appreciated from all aspects of the house.

The floor plan zones the guest bedrooms and sitting room in the original cottage, while three pitched ‘pods’ step down the sloping site and contain Kitchen, Living and Master Bedroom.

"The design for out tricky project was perfect, the team did a wonderful job, not only in terms of the project design itself but also with regard to the project management and liaison with our builders from start to finish. In particular Sarah's expert knowledge and attention to detail is second to none. Bryant Alsop were great in helping to source good quality, reasonably priced fixtures and fittings. Their costings and professional fee charges were very made clear up front which was vital for our budgeting purposes. I would highly recommend Bryant Alsop without hesitation."
Chris and Lorraine

The challenges of this project included linking the old and new, working with the slope of the land, zoning private and guest accommodation, and maximising the outlook and natural light despite the south-facing site.
