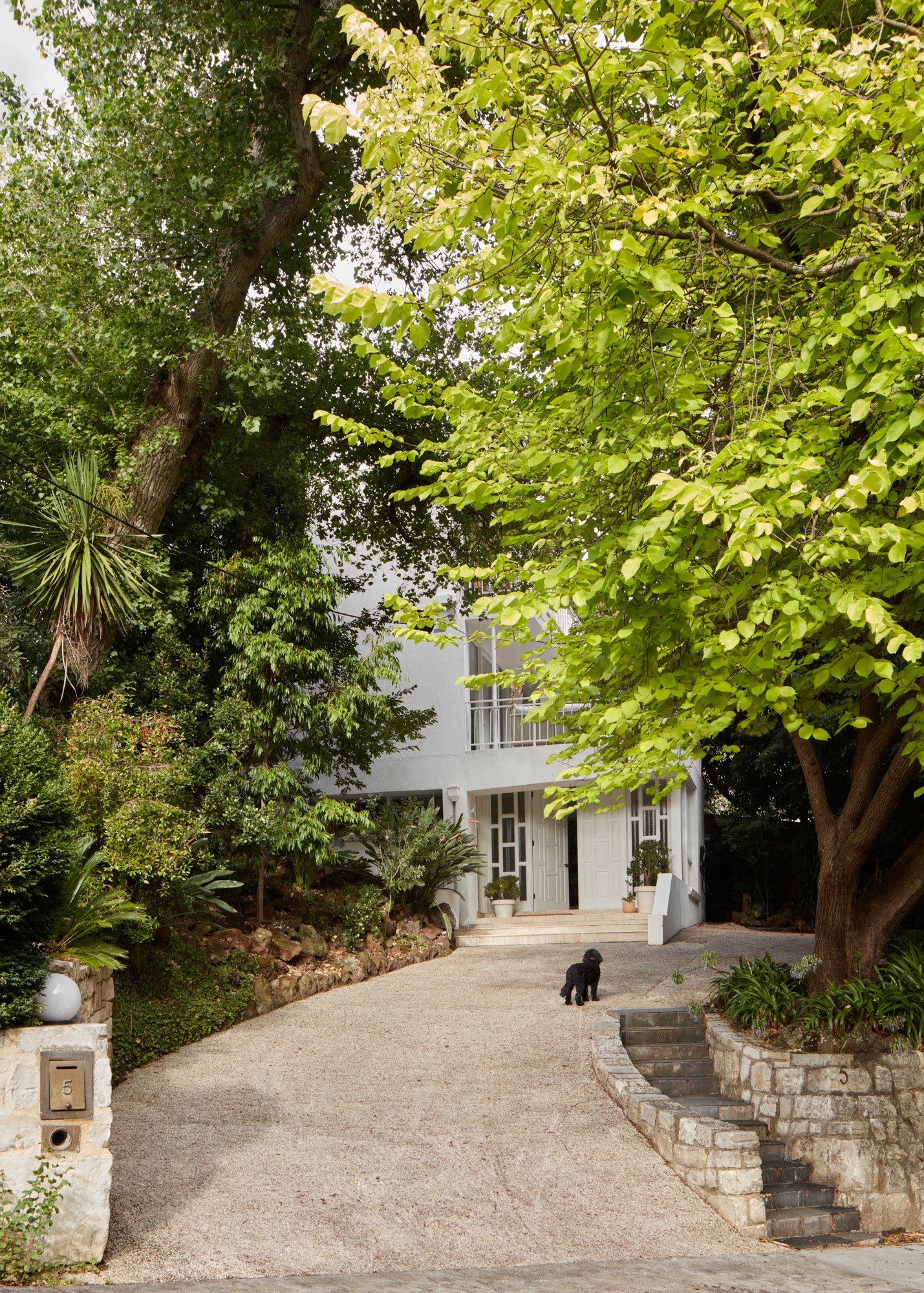





















When the house was purchased in 2021, much of the original 1950s character had been lost. There were two key design challenges; one stylistic and one programmatic. We set to remove and rediscover what lay beneath and what was revealed, below many layers of 1970s asbestos, were some wonderful materials, colours and finishes. We saw an opportunity to celebrate the original spirit of Geoffrey Danne when he first designed the house for his family in the early 1950s.

The main living spaces are contained within the ground floor. A new Kitchen and Laundry was added and extended into the old living space to provide better functionality. Colours and materials were selected that speak both to the extensive use of pink marble re-discovered from the 1950s, and walnut cabinetry reflective of the 1970s lineage. Walls and ceilings were paired back to minimal white planes to bring focus to the private garden outlook in all directions, and to hero artwork and interior pieces. Windows were re-worked to support this. A central, ‘in-the-round’ fireplace was sourced from overseas to reinstate the original function of the Sitting Room where the original brazier had been removed 40 odd years ago. For many years this space had remained confused and unused, but with the fire reinstated, and Featherston modular sofa installed, the space now makes sense again.

Significant internal re-working of the first-floor plan had taken place in the 1970s and a somewhat dysfunctional floorplan was inherited. Internal walls were removed retaining only the original perimeter steel structure. A main bedroom with ensuite and WIR, 3 further bedrooms, bathroom and separate toilet were all planned within the existing floorplate to accommodate 9 original circular skylights, a singular internal structural column and a singular internal downpipe that services the whole roof.

Future plans for the Lower ground floor will see the addition of a carport and re-working of the Entry, Rumpus Room and Bar. We look forward to carrying forward Danne’s spirit with these works and bringing new life to a much loved house.
http://www.builtheritage.com.au/dua_danne.html
https://docomomoaustralia.com.au/dcmm/wp-content/uploads/Danne-House.pdf
